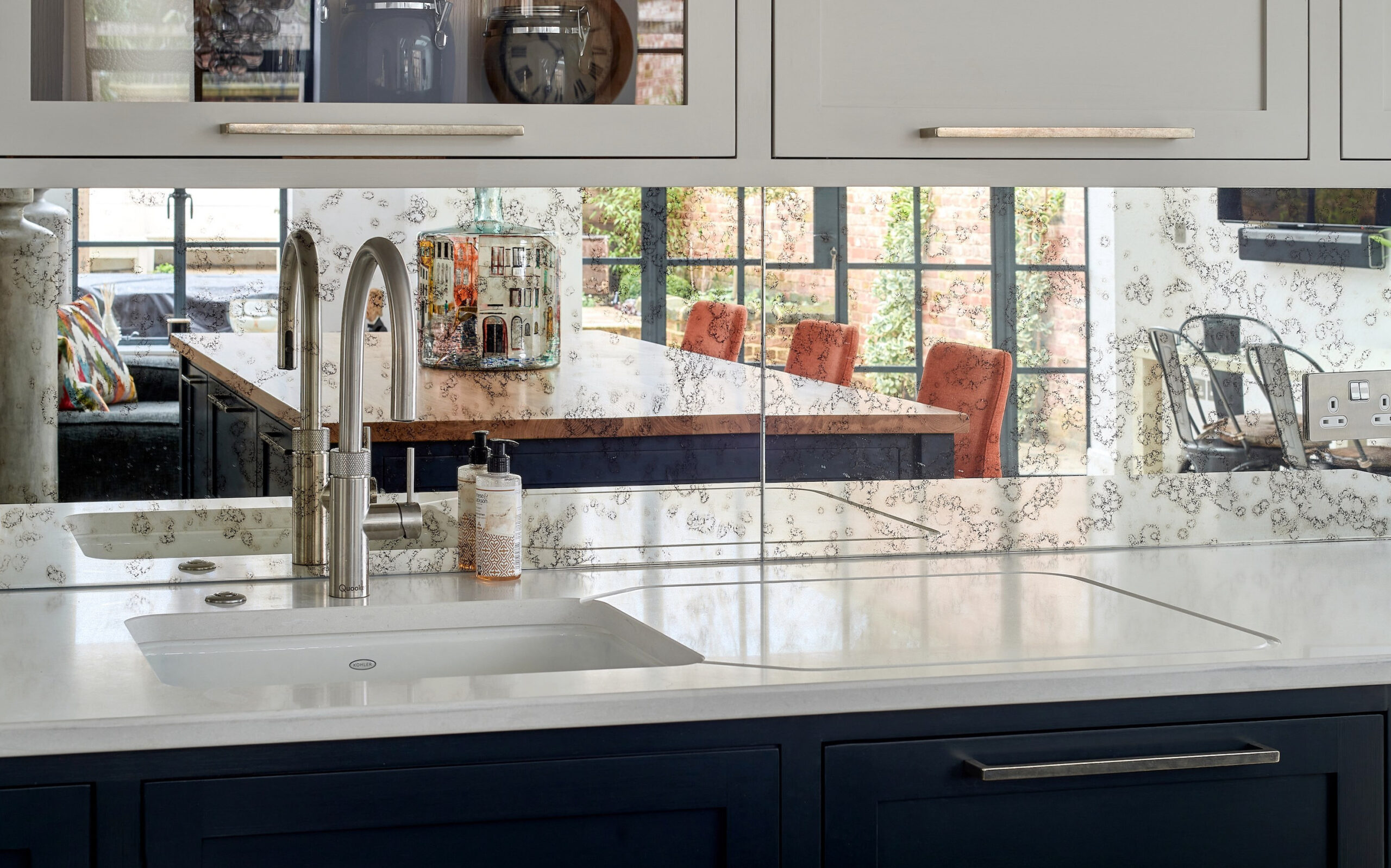Good things come in small packages, and the same can be said for your kitchen. Whether you are looking to use every nook of storage space or to bring a new lease of life through texture and unique design features, you can transform your small kitchen into a space that is efficient and elegant. Likely the most practical room in your home, your kitchen is a functional area used to not only prepare food and store cookware, but to be the hub of a family. Below, Will Lyne, lead designer and co-owner of Christopher Peters Kitchens & Interiors, shares his top three ways you can best utilise your compact culinary space using innovative design concepts.
1. Streamline your surfaces
A simple way to make the most out of your smaller kitchen is to install integrated appliances – not only will they help you to save on space, but they will improve the flow of your kitchen, adding a touch of luxury. Integrated appliances, such as ovens within cabinetry, help free up precious worktop space and grant your kitchen a much less cluttered feel, which is essential in smaller or open-plan kitchens.
You can also tailor the surrounding space to utilise clever storage options, using the area below and above your appliance for handy cupboards. Hidden fridges and freezers create a contemporary look in the kitchen with your appliances sitting flush against the wall. This frees up space around counters, cupboards and islands, resulting in a more spacious, open feel to your culinary space.
2. Think carefully about placement
Adding a kitchen island requires compromise – although it adds storage and prep space, the unit will take up valuable floor space which could be used for other amenities, such as a space to talk with and entertain your guests or loved ones. Instead, try a portable island. This allows you more space for both preparation and parties depending on what you require, giving you flexibility with your space.
It is also important to note that too many cabinets in a smaller kitchen can make the area feel cramped and claustrophobic. If your space is narrow, try parallel cabinetry on the longer walls to draw the eye forwards and emphasise the elongated effect of the room. To make the best use of your cabinetry space, opt for large, pull-out drawers which can store a multitude of larger items and appliances that are not used every day.
3. It’s all in the details
When it comes to your kitchen colour palette, try to keep things simple. Less really can be more: sticking to one or two colours and choosing similar shades for the cabinets, walls and floors allows the whole room to feel coherent. To showcase your room and its beautiful features, let in as much natural light as possible to give the room a bright and airy feel. When it comes to your choice of artificial lighting, add additional task lighting to illuminate countertops and use spotlights rather than hanging pendants to save on visual space.
Consider your choice of furniture too. Backless stools can live under the work surfaces when not in use to save on space, and a handy bar cart means you do not need to waste cabinet space on storing a tipple or two.





